Solar Panel Structure’s Leg Height estimation – Manual way and using TSL Design Studio.
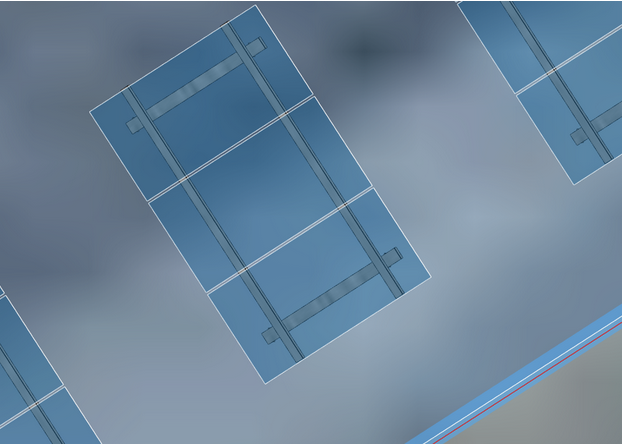
Introduction
An increase in the rate of solar installations is always set above par while considering the renewable sectors. With huge targets set for solar about 100GW by 2022, India sets its path toward leading Nation utilizing the solar energy. Solar photovoltaic panels perform best when the shadow effects are neglected. For this, the mounting structures play a significant role. The solar panel structures provide steadfast support to the panels as well as the BOS of solar rooftop projects to withstand for about 20 – 25 years. Therefore, evaluating the panel leg height determines the row spacing as well as the choice of mounting structures that can be used.
Summary
Markets have a plethora of mounting structures aiding solar projects. The choice of a mounting structure is dependent upon the module/panel properties. These mounting structures provide rigid support on RCC roof, shed, carports, and ground mounts as well as on water. Therefore, the leg height estimation of these structures can largely help the installer to pick his/her desired choice.
Mounting structures for solar
The structural support for optimum tilt and performance of solar panels is provided by the mounting structures. They also control the shadow patterns and temperature of the system by providing the required spacing. Say it is for cost-effectiveness or better performance, it is much more important to make the right choice for structures too. The different types of mounting structures available for rooftop solar projects are,
- Foundation mount
- Railed mount
- Rail-less mount
- Shared-rail mounting
- Ballasted racking system
- Pole mount
- Tree mount
For better understanding, we have used the foundation-type structure designed using TSL Design Studio for a rooftop.
Manual way to find the leg heights.
Basic trigonometry can be used to find the leg height of a mounting structure. Consider the below image that has roof-mounted solar modules. The elevated structure prevents the trailing panels free from the successive row of panels.
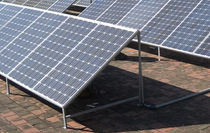
During the design, the available parameters for any rooftop solar projects would be Tilt angle based on the location, panel length and width from the datasheet, and desired mount height, that is, above the roof surface.
For any Right- angles triangle, the Opposite height is given by basic trigonometric relations,
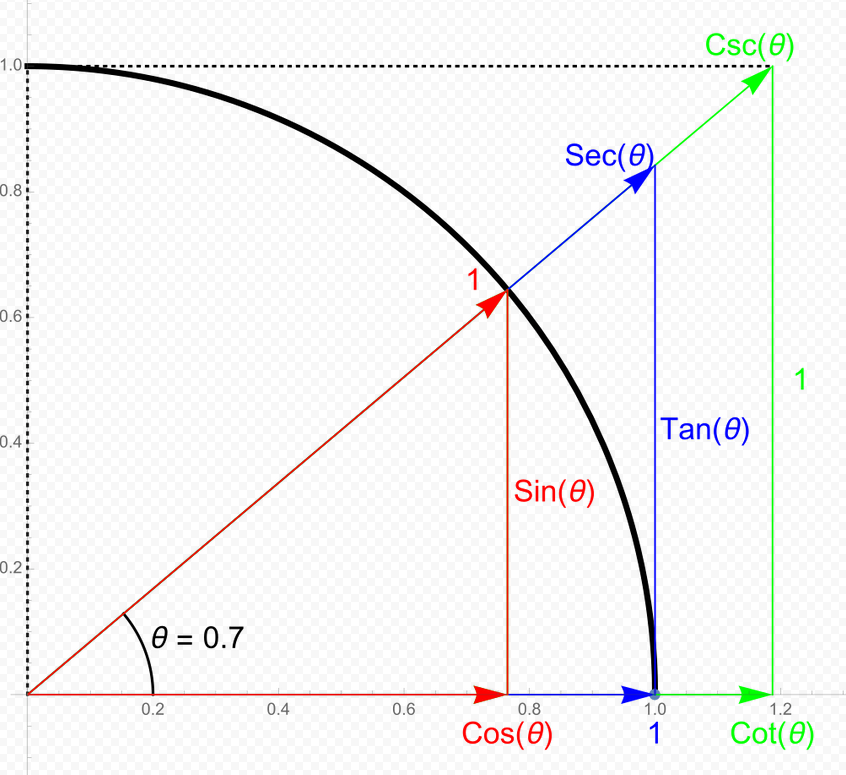
Height = Length * Sin (Tilt)
Height = 1 * Sin (20) = 0.342 m
For the given image, we have found the height as the height difference between the short leg and the long leg. As we know the height of the short leg, we can relate the height difference with the former to find the total height of the long leg.
Long leg height = Short leg height + Height difference
= 1.2 + 0.342 m
Long leg height = 1.5 m
Estimation with TSL Design Studio
Here, we shall see how to estimate the leg heights of low-foundation fixed structures virtually using the TSL studio.
Even though the mounting structure is different, we could find the distance between the two legs w.r.t panel is the same 1m and the same mount height 1.2m. With this analogy let us estimate the leg height using TSL Design Studio.
For ease of understanding, we have provided a transparent view of the panels for positioning the legs below the panels in 2D view.
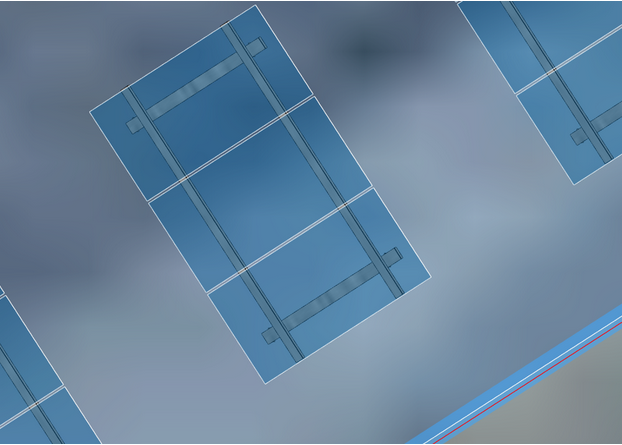
To find the leg heights, we need to have the dimensions of Z1, Z2, Z3, and Z4. The parameter for these points is illustrated in the image below.
Mount height = Z1 – Z0
Leg1 height = Z2 – Z0
Leg2 height = Z3 – Z0
One can find these values of Z, which is the z-coordinate of 2D coordinates. Z provides the height of a particular point in 2D view.
- Also, to find the exact value of the height of Z values we need to place them on the position given below.
- Let us see the steps to know the values of Z1, Z2, Z3, and Z4 which are portrayed below. Where,
- Z0 is the base height, Z1 is the total height at the lower position of the panel (Mount height), Z2 is the height from the position of leg1 and Z3 is the total height from the position of leg2.
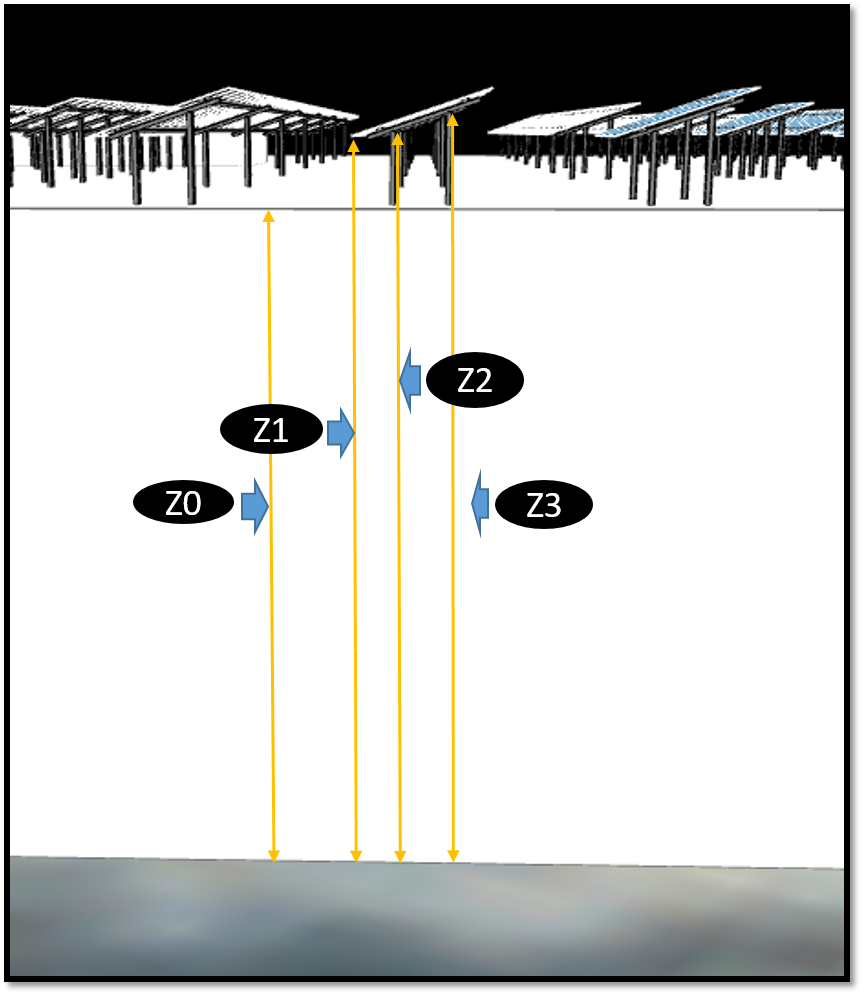
Step to find the Z0, that is the height of the base from the ground.
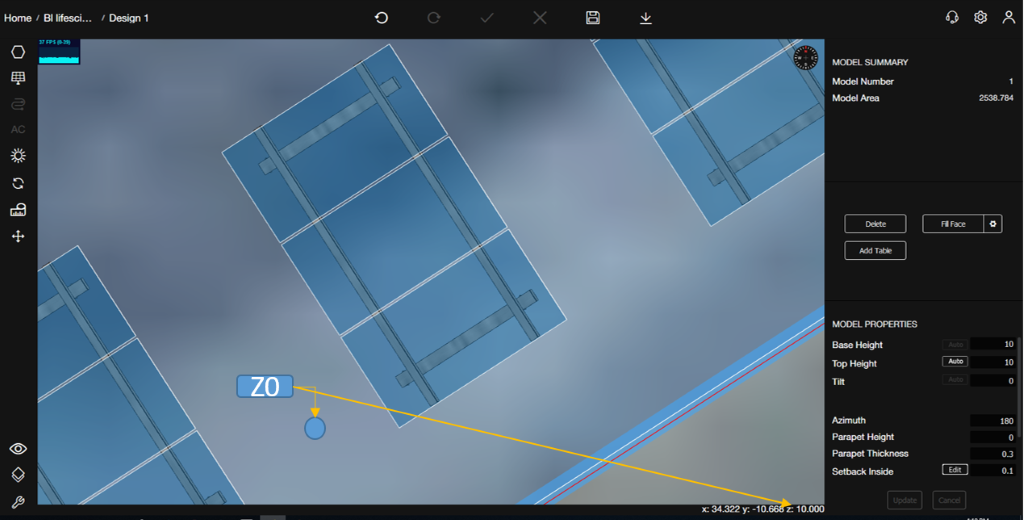
Step to find the height of Z1, the total height up to the lower point of the panel which is at the mount height.
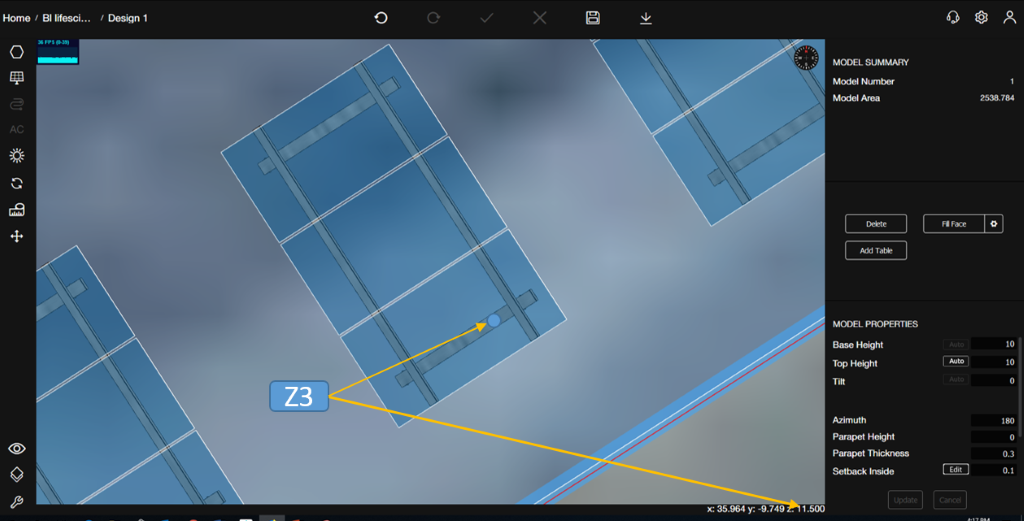
Here, we can see the position that can be used to find the height of the leg near to mount height position.
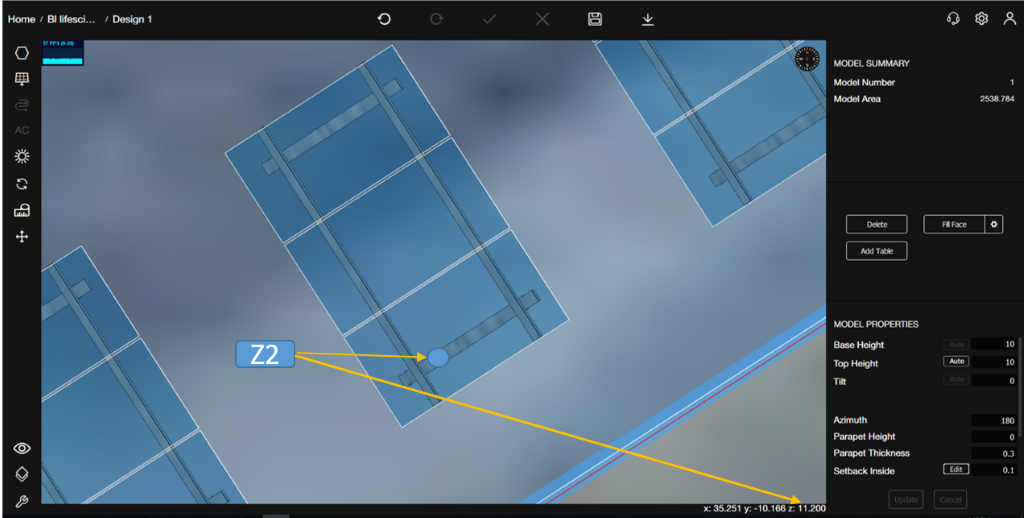
Z3, which is the total height up to leg 2 is obtained from this marked point on the panel.
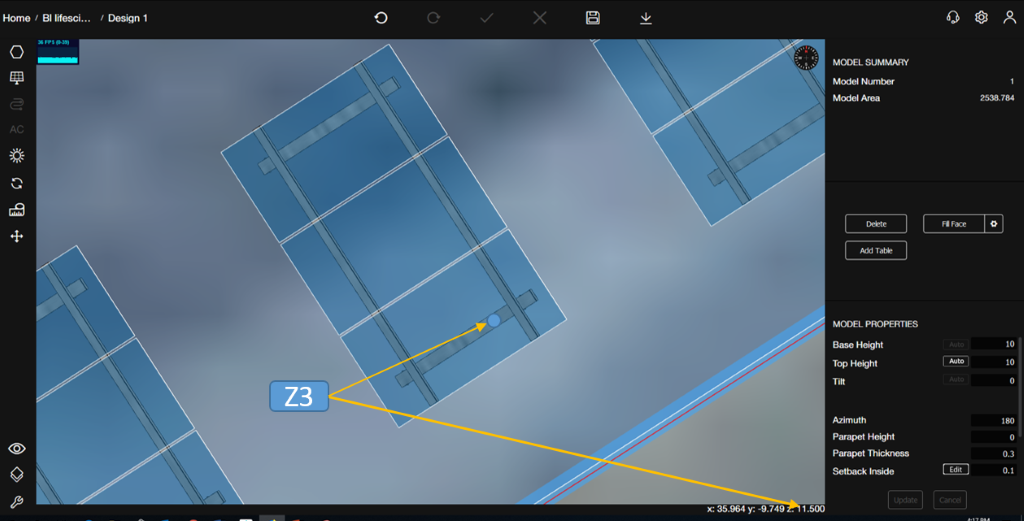
NOTE;
The tilt of the panel is the most important factor to be considered for finding the leg height. For a tilt of 0, the legs are placed at 0.3m away from the vertical extremes of the panel.
Now having the four values of Z, we can find the height of the legs by the following relations,
Known values are,
TILT angle = 20°
Base height = Z0 = 10m
Mount height = Z1 – Z0 = 11-10 = 1m
Leg1 height = Z2 – Z0 = 11.2-10 = 1.2m
Leg2 height = Z3 – Z0 = 11.5-10 = 1.5m
For the given panel the Leg height is estimated and is portrayed below.
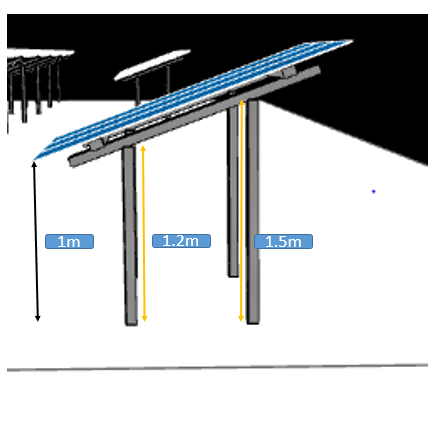
Similarly, you can find the leg heights of this structure for any of your projects using ARKA 360 Design Studio.
Conclusion
Having the desired metrics in hand always makes any process easier. So, having the required design considerations will make things easier for installing solar projects. Through this article, one can estimate the required leg height for foundation types. To have a better design for your solar rooftop projects, use solar design software like ARKA 360 Design Studio that could save you time and deliver optimal results.
Have a quick look at the various features associated with ARKA 360.

